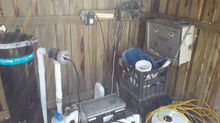New Home Inspection (Frame Stage)
- Paul
- May 16, 2017
- 1 min read

Frame Stage is one of the inspections during the process of building that ensures your home meets the structural design requirements and the frame is straight to ensure a high quality finish after plasterboard is installed. The Queensland Construction Commission Standards and Tolerances Guide sets out the parameters for ensuring the builder provides you with a product that meets industry standards. Tolerances for straightness of walls should not exceed 4mm in a length of 2 meters. In addition the base of the frame cannot overhang the slab by more than 10mm for 70mm studs & 15mm for 90mm studs. The frame pictured exceeds the requirement of the standards and tolerances guide and the slab edge needs to be rectified. This is commonly done by building the slab out with a high strength epoxy grout. As the overhanging frame is a structural defect the builder needs to supply Form 15 & Form 16 Design & Aspect Certificates to confirm the repairs have been conducted by the builder correctly.
Frame inspections not only identify defects that may not meet building standards they ensure your home is constructed correctly and provider evidence of the build for future reference.











































Comments